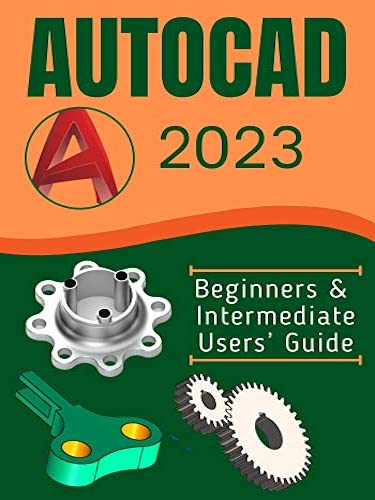
AUTOCAD 2023 BEGINNER TO EXPERT GUIDEAutoCAD is one of the most flexible software programs for engineering and architectural projects. AutoCAD is the most widely used computer-aided design (CAD) platform for 2D drawing and 3D modeling. For architects, project managers, engineers, city planners, and other design professionals, AutoCAD continues to be the tool of choice. When industry professionals need to grasp the most recent CAD methods and trends, they consult this AutoCAD Guide.
This book contains everything you need to know about AutoCAD 2023. It is completely updated with the newest features from the 2023 edition of AutoCAD and is filled with practical examples and simple directions.
You will get familiar with the principles of CAD design by beginning with simple drawing shapes and functions and working your way up. After that, you’ll get knowledge on how to efficiently organize drawings by using layers, dynamic blocks, and groups, as well as how to add comments and plots in a manner appropriate for a professional. As you progress through the lessons, the book will teach you how to convert your 2D drawings into 3D models and shapes.
It will also cover useful capabilities such as isometric drawings, drawing utilities for managing and recovering complex files, quantity surveying, and multidisciplinary drawing files that use xRefs. At long last, you will become proficient in generating and understanding your ideas using AutoCAD.
It is meant to assist designers, engineers, and CAD operators who are interested in learning AutoCAD to produce 2D technical drawings and 3D models. Major AutoCAD workspaces including Drafting & Annotation and 3D Modeling are covered in this book. It shows you how to create, modify, plot, and manage actual 2D engineering drawings and 3D models using the AutoCAD program.
This guide emphasizes both the idea of design and how to utilize the AutoCAD tools and instructions. It includes tutorials that walk readers through the process of creating mechanical designs and drawings step-by-step. Additionally, it concludes with some questions and answers.
The degree of complexity rises slowly as abilities are mastered via experience and practice. Topics and tasks are properly arranged to guide students rationally through the AutoCAD command set. Simple explanations concentrate on the information that is pertinent to the actual sketching processes, and pictures explain precisely what to anticipate on the computer screen.
This textbook has a total of thirteen chapters.
- Chapter 1. Introduction to AutoCAD
- Chapter 2. Creating Drawings – I
- Chapter 3. Working with Drawing Aids and Layers
- Chapter 4. Creating Drawings – II
- Chapter 5. Modifying and Editing Drawings – I
- Chapter 6. Working with Dimensions and Dimensions Style
- Chapter 7. Editing Dimensions and Adding Text
- Chapter 8. Modifying and Editing Drawings – II
- Chapter 9. Creating Hatching and Gradients
- Chapter 10. Working with Blocks and Xrefs
- Chapter 11. Working with Layouts
- Chapter 12. Printing and Plotting
- Chapter 13. Introducing 3D Basics and Creating 3D Models
The chapters have been arranged in a pedagogical order to make it easier for users to comprehend the topics. This textbook contains chapters that cover both fundamental and advanced concepts in AutoCAD 2023.
You will be able to design spectacular 2D and 3D creations by the time you reach the end of this AutoCAD book because you will have gained a firm knowledge of CAD concepts and will be able to operate with AutoCAD software effectively. Additionally, practice questions and drawing exercises are incorporated at the end of each chapter so as to put into practice what you’ve learned.
Download EPUB : AUTOCAD 2023: Beginners & Intermediate Users’ Guide



